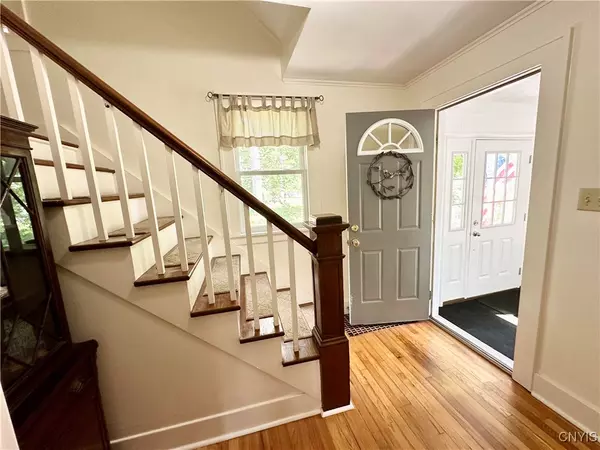$350,000
$324,900
7.7%For more information regarding the value of a property, please contact us for a free consultation.
222 Maple DR Fayetteville, NY 13066
4 Beds
3 Baths
1,890 SqFt
Key Details
Sold Price $350,000
Property Type Single Family Home
Sub Type Single Family Residence
Listing Status Sold
Purchase Type For Sale
Square Footage 1,890 sqft
Price per Sqft $185
MLS Listing ID S1558197
Sold Date 10/30/24
Style Colonial,Two Story
Bedrooms 4
Full Baths 2
Half Baths 1
Construction Status Existing
HOA Y/N No
Year Built 1891
Annual Tax Amount $5,728
Lot Size 8,712 Sqft
Acres 0.2
Lot Dimensions 60X150
Property Description
This charming 4 bedroom 2 and 1/2 half bath colonial has the quality and charm you love with updating and convenience you need. Ideally located in JD schools, close to Shopping and restaurants in FM and yet minutes away from 690 and 481. This house is sneaky big, with an additional office space on the 1st floor and a possible 5th bedroom on the 2nd floor; perfect for play area, another office or pet area. The "mancave"/bar room is great for entertaining & hosting get-togethers yet can easily be repurposed for those looking for other uses. Hardwood floors and craftsmanship trim throughout including primary en suite bath and walk in closet. Full attic has untapped potential or simply be used for storage. Basement is clean, dry and bright. Two Car detached garage and well maintained deck overlooking backyard that features deck and patio space. Open House Sunday 8/11/24 11am-2pm.
Location
State NY
County Onondaga
Area Dewitt-312689
Direction Maple Dr is across from Wegman's Dewitt. House is down on the right.
Rooms
Basement Full
Interior
Interior Features Ceiling Fan(s), Eat-in Kitchen, Separate/Formal Living Room, Granite Counters, Home Office, Bar, Natural Woodwork, Window Treatments, Bath in Primary Bedroom, Workshop
Heating Gas, Forced Air
Cooling Central Air
Flooring Hardwood, Tile, Varies
Fireplaces Number 1
Fireplace Yes
Window Features Drapes
Appliance Dryer, Gas Cooktop, Gas Oven, Gas Range, Gas Water Heater, Microwave, Refrigerator, Washer
Laundry In Basement
Exterior
Exterior Feature Blacktop Driveway, Deck, Patio
Parking Features Detached
Garage Spaces 2.0
Utilities Available Water Connected
Roof Type Shingle
Porch Deck, Patio
Garage Yes
Building
Lot Description Residential Lot
Story 2
Foundation Block, Stone
Sewer Septic Tank
Water Connected, Public
Architectural Style Colonial, Two Story
Level or Stories Two
Structure Type Wood Siding
Construction Status Existing
Schools
Middle Schools Jamesville-Dewitt Middle
High Schools Jamesville-Dewitt High
School District Jamesville-Dewitt
Others
Senior Community No
Tax ID 312689-075-000-0003-001-000-0000
Acceptable Financing Cash, Conventional, FHA, VA Loan
Listing Terms Cash, Conventional, FHA, VA Loan
Financing Conventional
Special Listing Condition Standard
Read Less
Want to know what your home might be worth? Contact us for a FREE valuation!

Our team is ready to help you sell your home for the highest possible price ASAP
Bought with Acropolis Realty Group LLC






