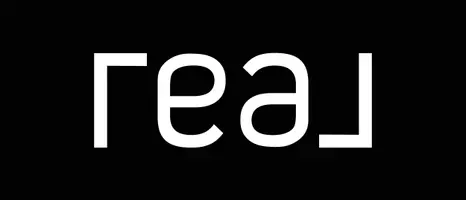$520,000
$514,900
1.0%For more information regarding the value of a property, please contact us for a free consultation.
5970 Ivory Dr Farmington, NY 14425
4 Beds
5 Baths
2,726 SqFt
Key Details
Sold Price $520,000
Property Type Single Family Home
Sub Type Single Family Residence
Listing Status Sold
Purchase Type For Sale
Square Footage 2,726 sqft
Price per Sqft $190
MLS Listing ID R1555860
Sold Date 09/30/24
Style Colonial
Bedrooms 4
Full Baths 3
Half Baths 2
Construction Status Existing
HOA Y/N No
Year Built 2019
Annual Tax Amount $8,740
Lot Size 0.400 Acres
Acres 0.4
Lot Dimensions 122X200
Property Description
Check out this STUNNING 2019 built 4 bedroom 3.5 bath home in the highly desired Auburn meadows community. Over 3276 sqft including the 550qsft finished basement! Eat in kitchen with granite counters, stainless steel appliances, breakfast bar and subway tiled backsplash! Open floor plan with 2 FIRST FLOOR OFFICES and large family room with gas fireplace and custom mantle! Upstairs has second floor laundry room, huge master bedroom suite and an additional bedroom/full bath suite perfect for visiting guests! Full basement is partially finished with half bath, built in book shelves and TONS OF STORAGE. Exterior has maintenance free vinyl siding, exterior lighting on a timer and large storage shed. VICTOR schools! Auburn meadows has its own park, playground, baseball field, tennis courts and connected to the Auburn trail! This home has it all! This is a must see! Delayed showings start 8/2/24 at 1pm
Location
State NY
County Ontario
Area Farmington-322800
Direction Route 332 to Carmens way to 5970 Ivory drive
Rooms
Basement Full, Partially Finished
Interior
Interior Features Eat-in Kitchen, Granite Counters, Kitchen Island, Kitchen/Family Room Combo
Heating Gas, Forced Air
Cooling Central Air
Flooring Carpet, Luxury Vinyl, Tile, Varies
Fireplaces Number 1
Fireplace Yes
Window Features Thermal Windows
Appliance Dryer, Dishwasher, Free-Standing Range, Disposal, Gas Water Heater, Oven, Refrigerator, Washer
Laundry Upper Level
Exterior
Exterior Feature Blacktop Driveway, Play Structure, Patio
Parking Features Attached
Garage Spaces 2.0
Utilities Available Cable Available, High Speed Internet Available, Sewer Connected, Water Connected
Roof Type Asphalt
Porch Patio
Garage Yes
Building
Lot Description Rectangular, Residential Lot
Story 2
Foundation Poured
Sewer Connected
Water Connected, Public
Architectural Style Colonial
Level or Stories Two
Structure Type Vinyl Siding,PEX Plumbing
Construction Status Existing
Schools
School District Victor
Others
Tax ID 322800-041-010-0002-644-000
Acceptable Financing Cash, Conventional, FHA, VA Loan
Listing Terms Cash, Conventional, FHA, VA Loan
Financing VA
Special Listing Condition Standard
Read Less
Want to know what your home might be worth? Contact us for a FREE valuation!

Our team is ready to help you sell your home for the highest possible price ASAP
Bought with Howard Hanna






